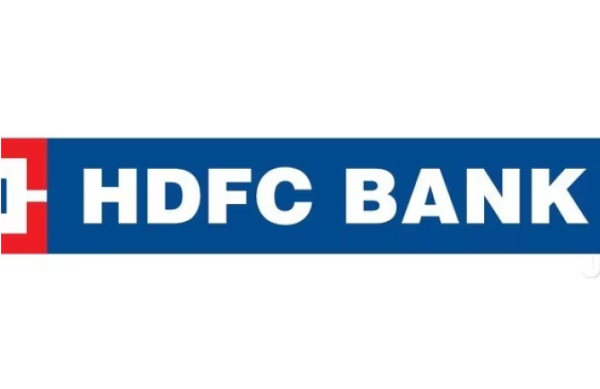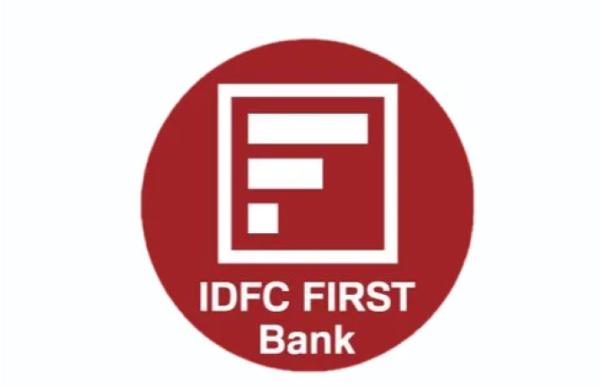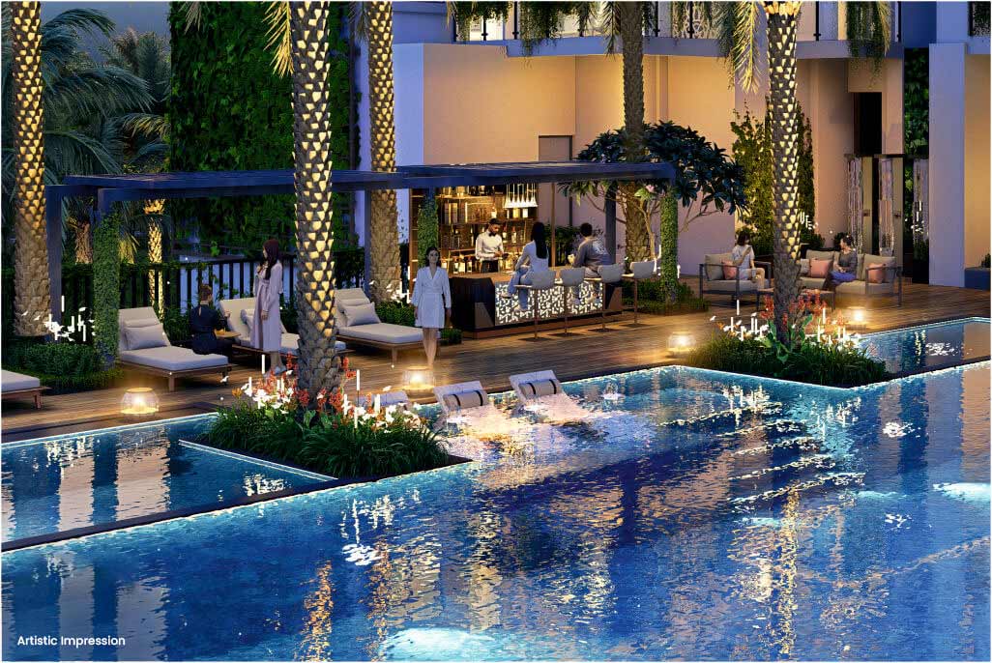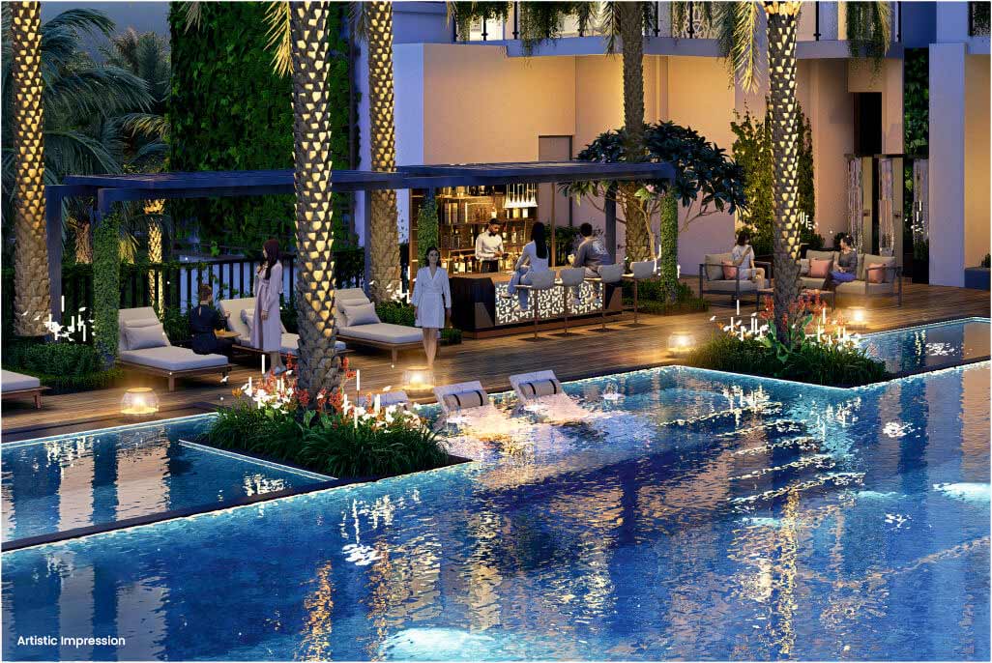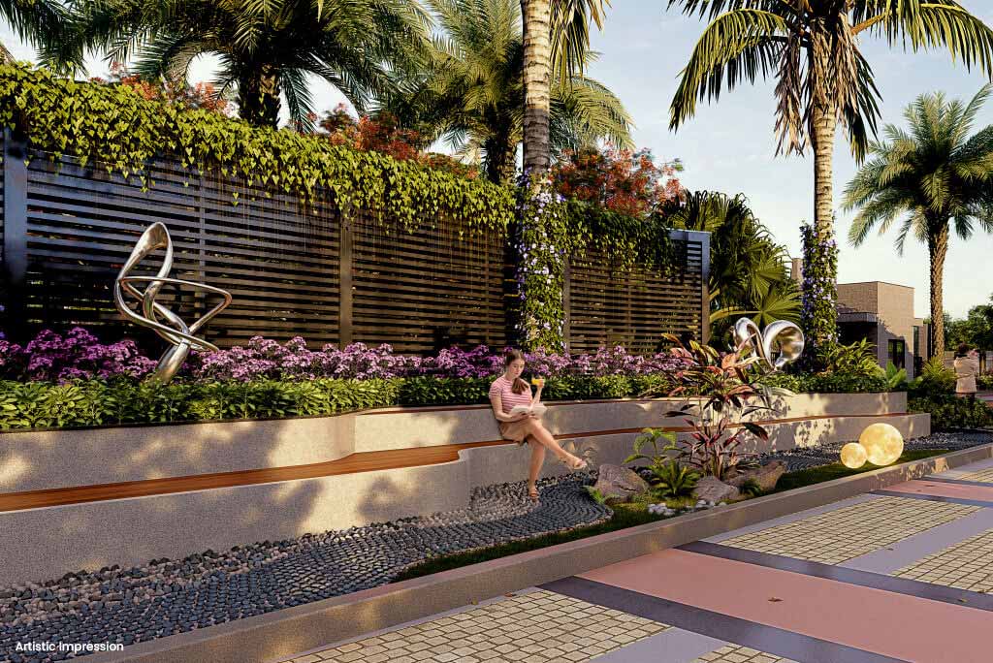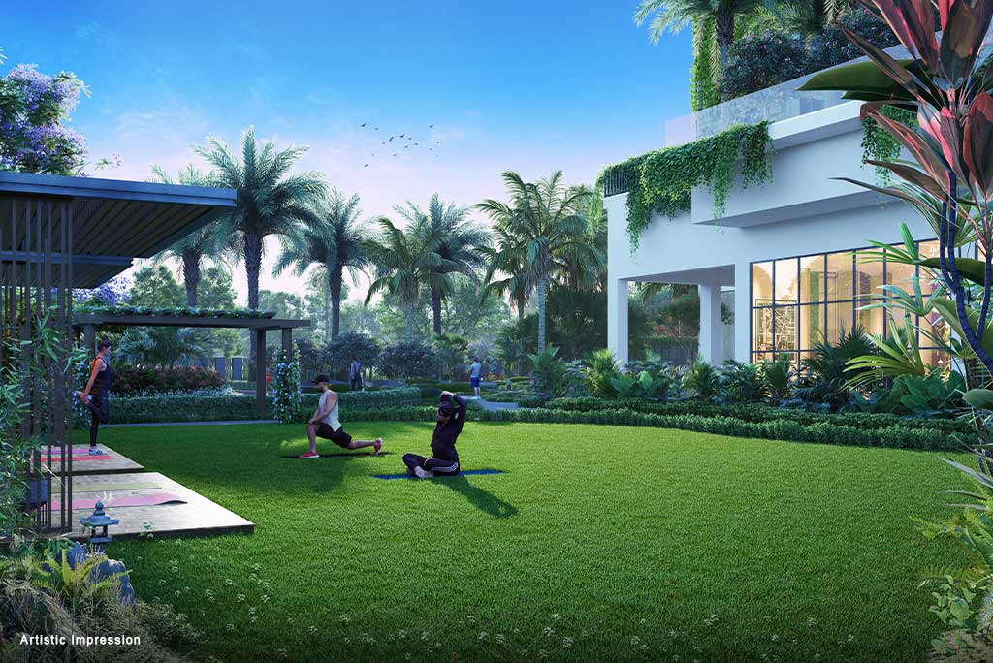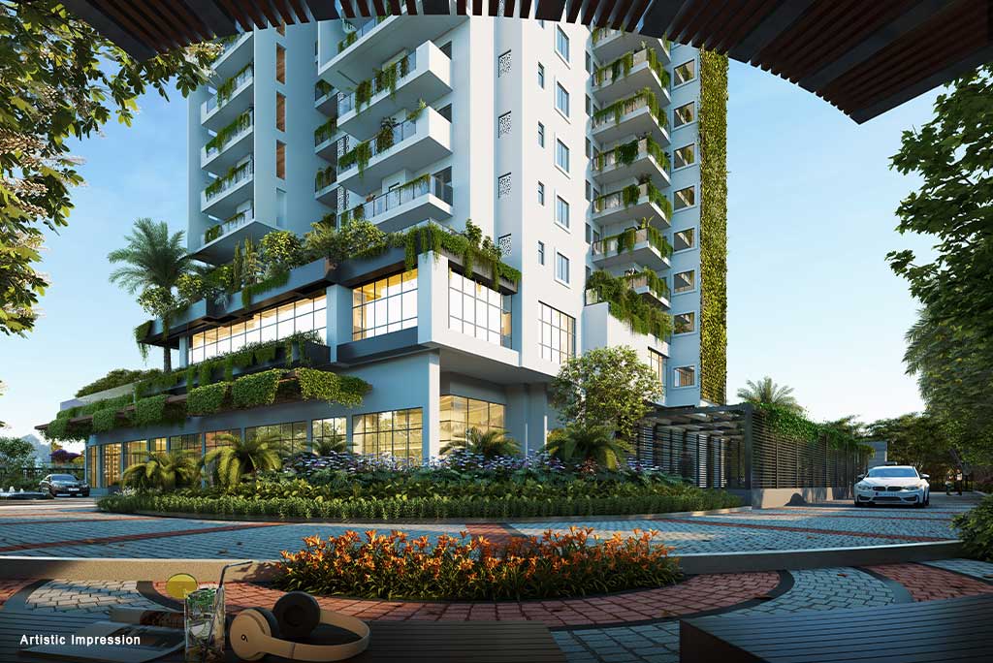
Rising 27 storeys into Gurugram’s skyline, Alphacorp Sky1 is an experience that gently grows on you. Built with thoughtful green principles at its core, this project that has SKY in its very name, speaks volumes of the experiences it unfolds for its residents. Imagine every dawn whispering its magical charm, imagine the sky play out its myriad hues with every changing season. With no other high-rise in the vicinity, this haven of elegance and tranquility brings you a stand-alone experience that lingers on with undisturbed views. Here’s sophistication of the highest order played out in a symphony so pristine that it makes every moment of life not just special, but amazing.
The Lifestyle Edge

Rising 27 storeys into Gurugram’s skyline, Alphacorp Sky1 is an experience that gently grows on you. Built with thoughtful green principles at its core, this project that has SKY in its very name, speaks volumes of the experiences it unfolds for its residents. Imagine every dawn whispering its magical charm, imagine the sky play out its myriad hues with every changing season. With no other high-rise in the vicinity, this haven of elegance and tranquility brings you a stand-alone experience that lingers on with undisturbed views. Here’s sophistication of the highest order played out in a symphony so pristine that it makes every moment of life not just special, but amazing.
Amenities
Water Conservation
Sustainable Energy
Waste Management
Recreational Club
Physically Challenged
Security Management
Swimming Pool
Safe Pedestrian Walkways
Badminton
Gym
Club House
Tennis
Master Plan
The Master Planning epitomizes the principles of design that exude openness, maximized greens induced with sensitive landscaping, and a future-ready approach in planning. The high-rise towers placed at appropriate distances from each other allow a visual and physical connection between the sites and beyond. Seven such towers, offering from 2 BHK to 4 BHK flats, are placed along the periphery of the site, with a large expanse of landscaped green within.
A landscape of approximately 6 acres becomes the soul of the project, unifying the various elements together. Two basements have been planned to create ample parking space for the residents of the flats.
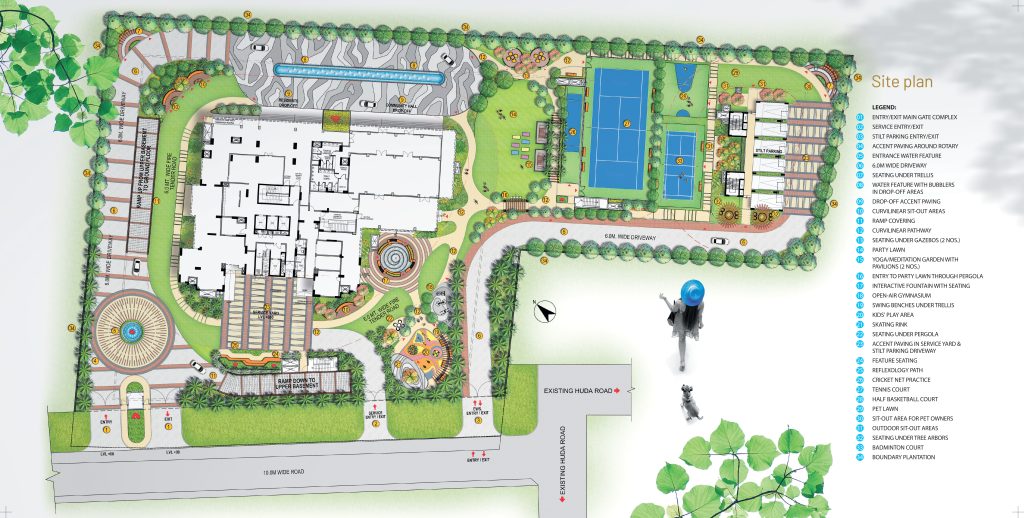
Neighbourhood
Price
EMI Calculator
Monthly Mortgage Payments
Banking Partners

